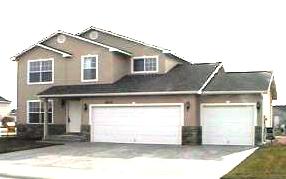Construction Projects
Here are some recent construction projects built through PMG Homes.
I specialize in finding high quality answers to unique customer considerations. Everyone is different, and my projects are often built on scattered lots throughout rural areas. As a result, it is critical to design and plan the project correctly on paper prior to the start of construction.
I use proprietary systems that I designed to compensate for complex field and market conditions. Customers are provided with Critical Path Maps (CPMs), Strict Budgets (Which I always Come in Under), Contractor Specific Scopes of Work, Financing Plans (Through Local Banks), and Project Plans and Design Specifications (Including all Blueprints, Color Selections, & Material Specification Sheets).
This home used very low maintenance materials as well as high flame spread and wind resistance sidings to deal with its location on a bluff next to large farm fields. The owner also wanted very high energy ratings, earthquake rated foundations, and low voltage wiring with specific attention to harmonic distortion.
This is a basement home with a focus on price per foot coupled with a farm house style and layout.
This home had recycled materials, high energy efficiency specifications, and low maintenance construction methods.
This home was designed for a family with technical requirements for electronics.
High quality finishes would best describe the customer needs for this home. That would include large amounts of stone and lap siding, wood floors, solar reflective windows, custom designed doors, tile and granite in kitchen and baths, walk-in shower, central vacuum, heat pump, large cook’s kitchen, and paints with special emulsifiers for dark colors.

























